house p
single-family house
extension
Germany, Essen, 2000
concept
To satisfy the family's needs in modern living standards an annex to the early 50s house was designed.
The new structure is placed next to the gable wall with a glazed gap in-between.
By connecting the pre-existing sanitary piping to the new building the whole house now can make use of solar heat produced by solar collectors on the new roof.
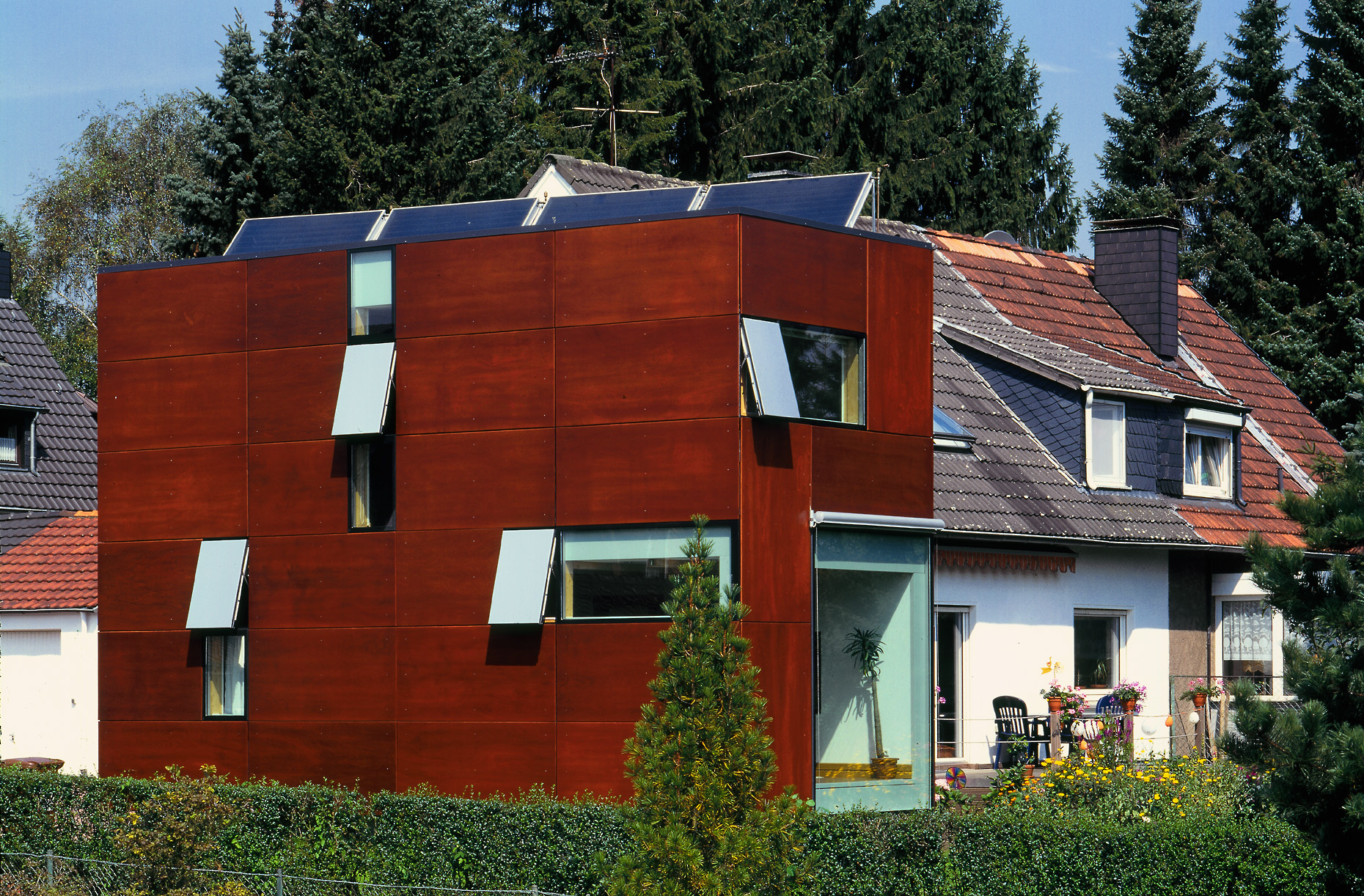
structure
Two storey high glulam frameworks make the main supporting structure that is horizontally stiffened by Kerto-panels. Vertically insulated wood frame elements do the job. The facade consists of mahogany plywood panels and structural glazing elements with stainless steel tilting wings.
literature
Convert & Expand, Callwey 2001
facts
310 m³ gross volume
86 m² effective area
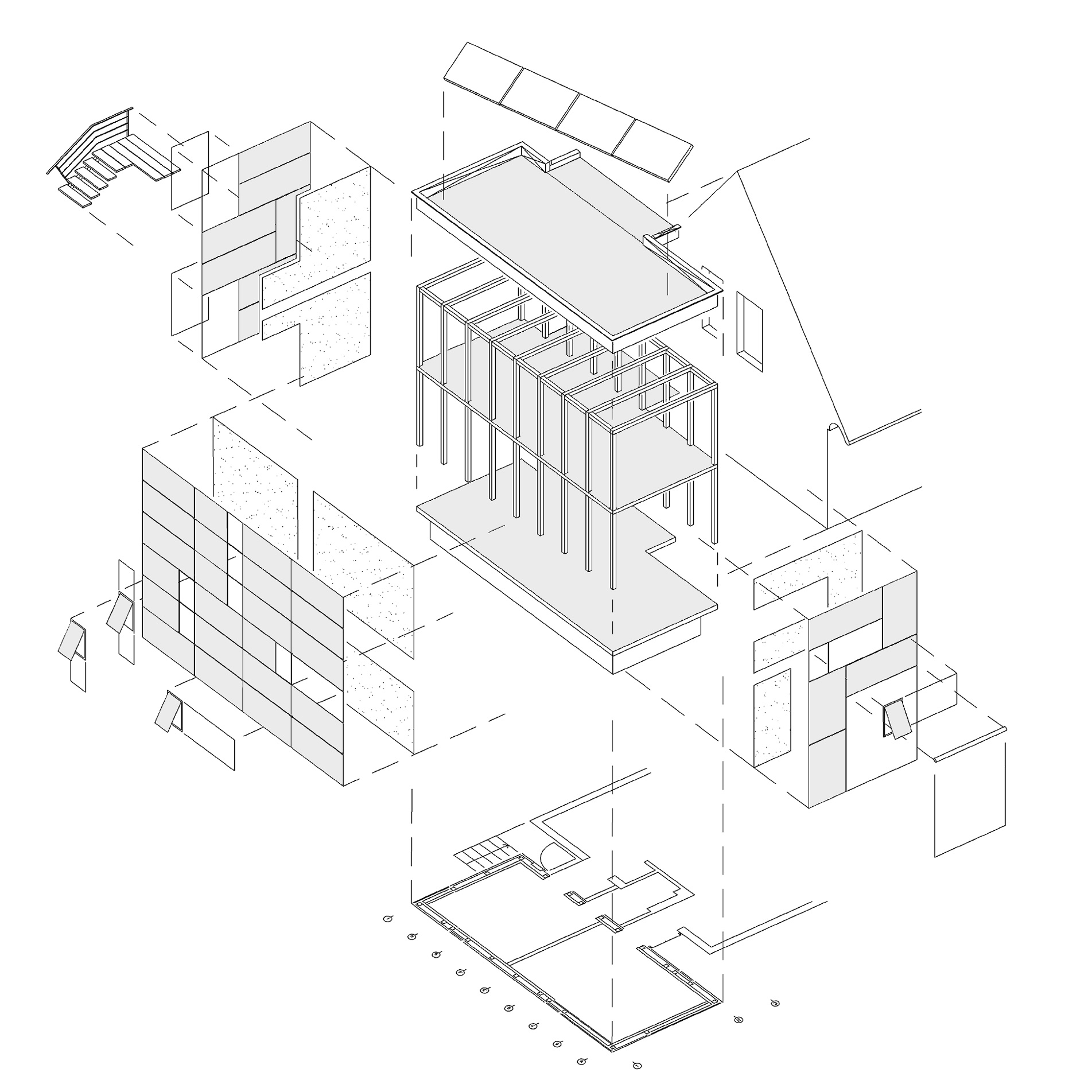
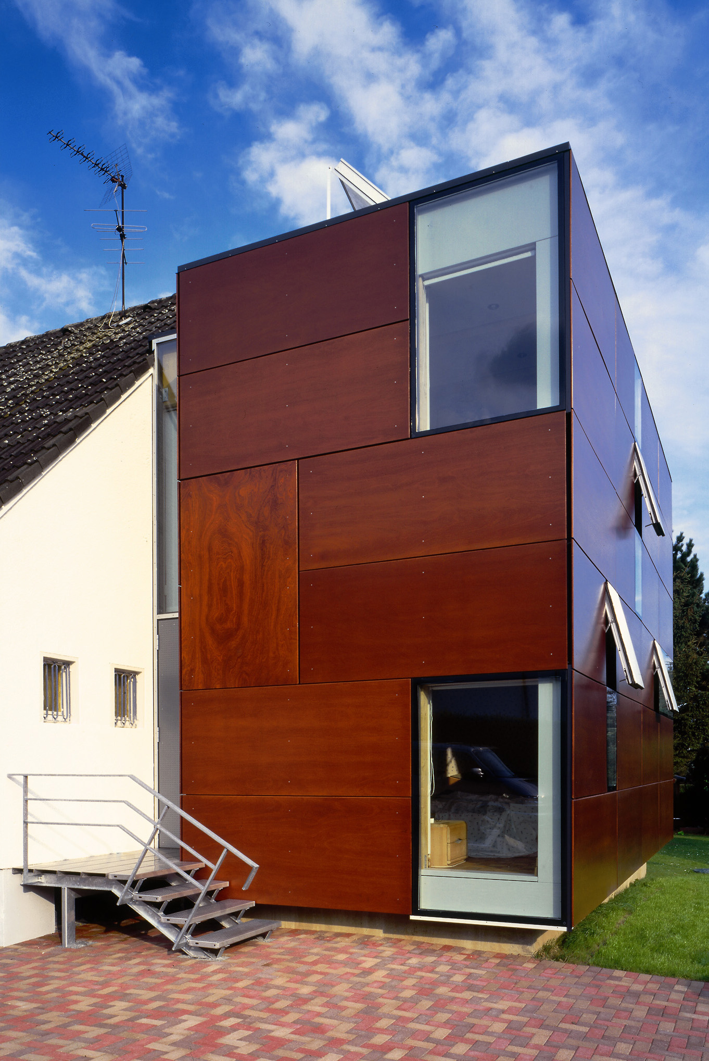
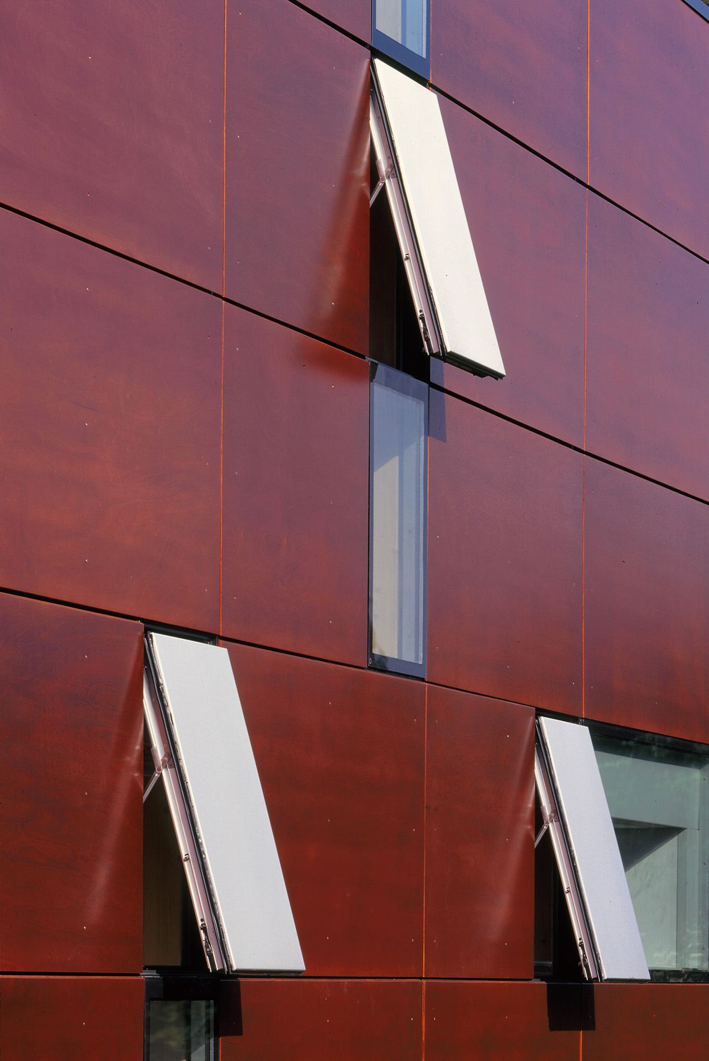
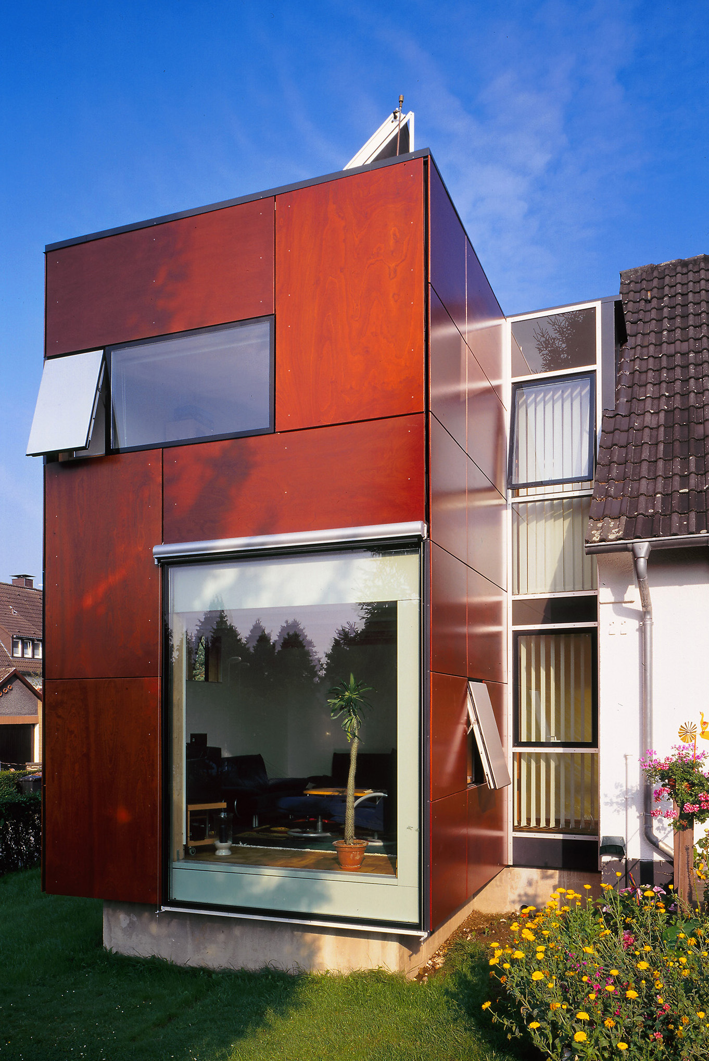
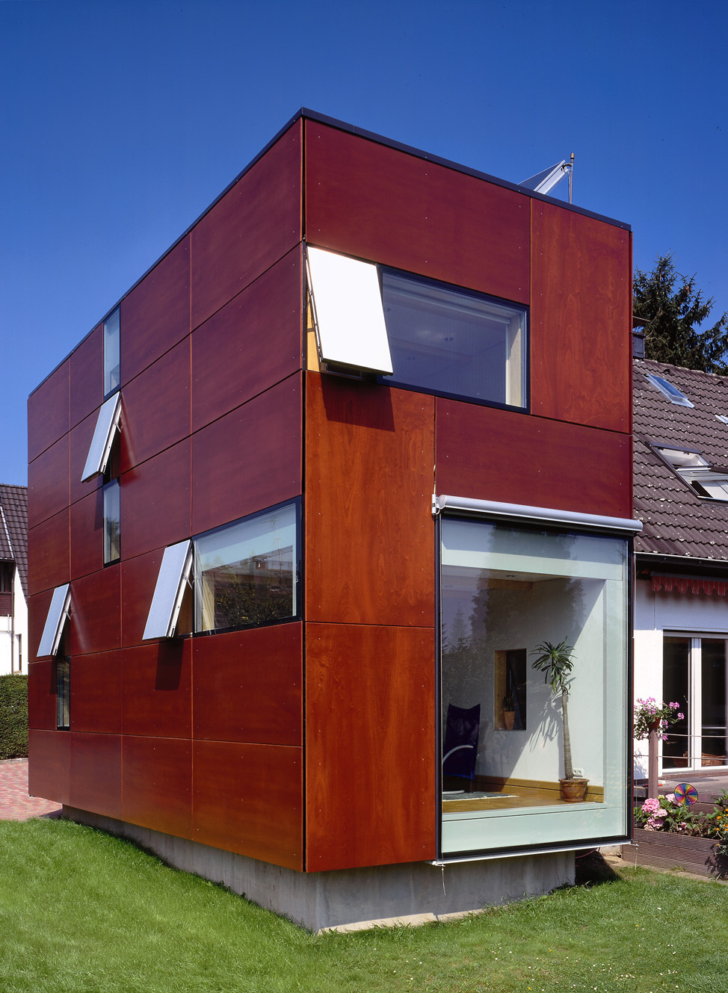
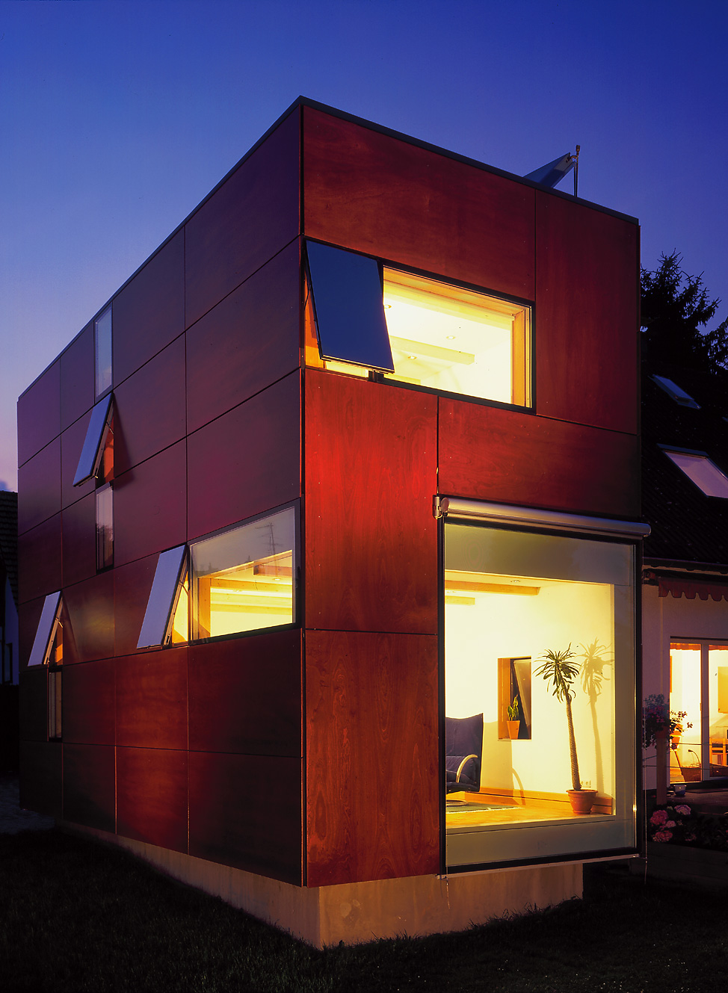
photographer: Klaus Ravenstein
