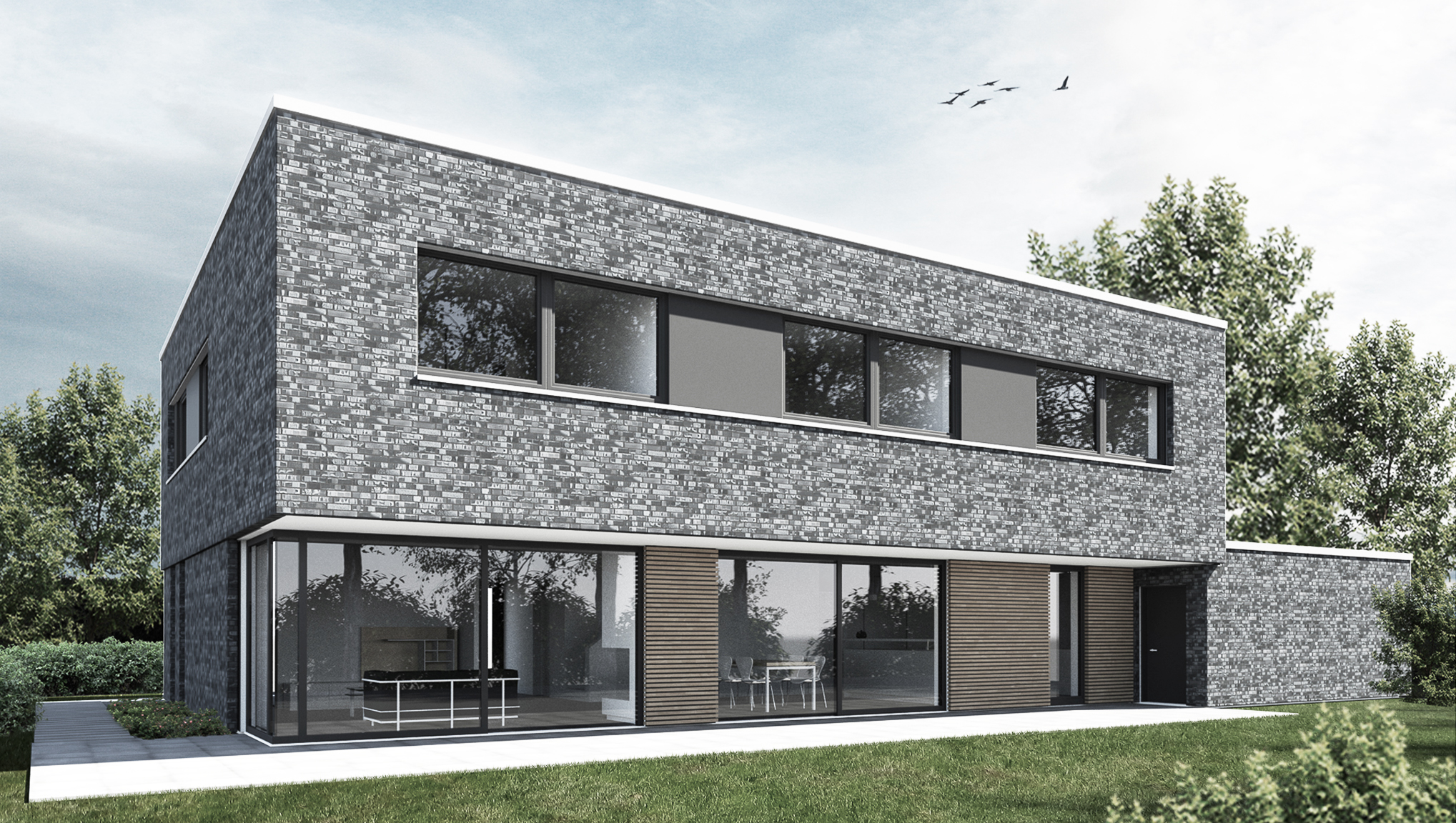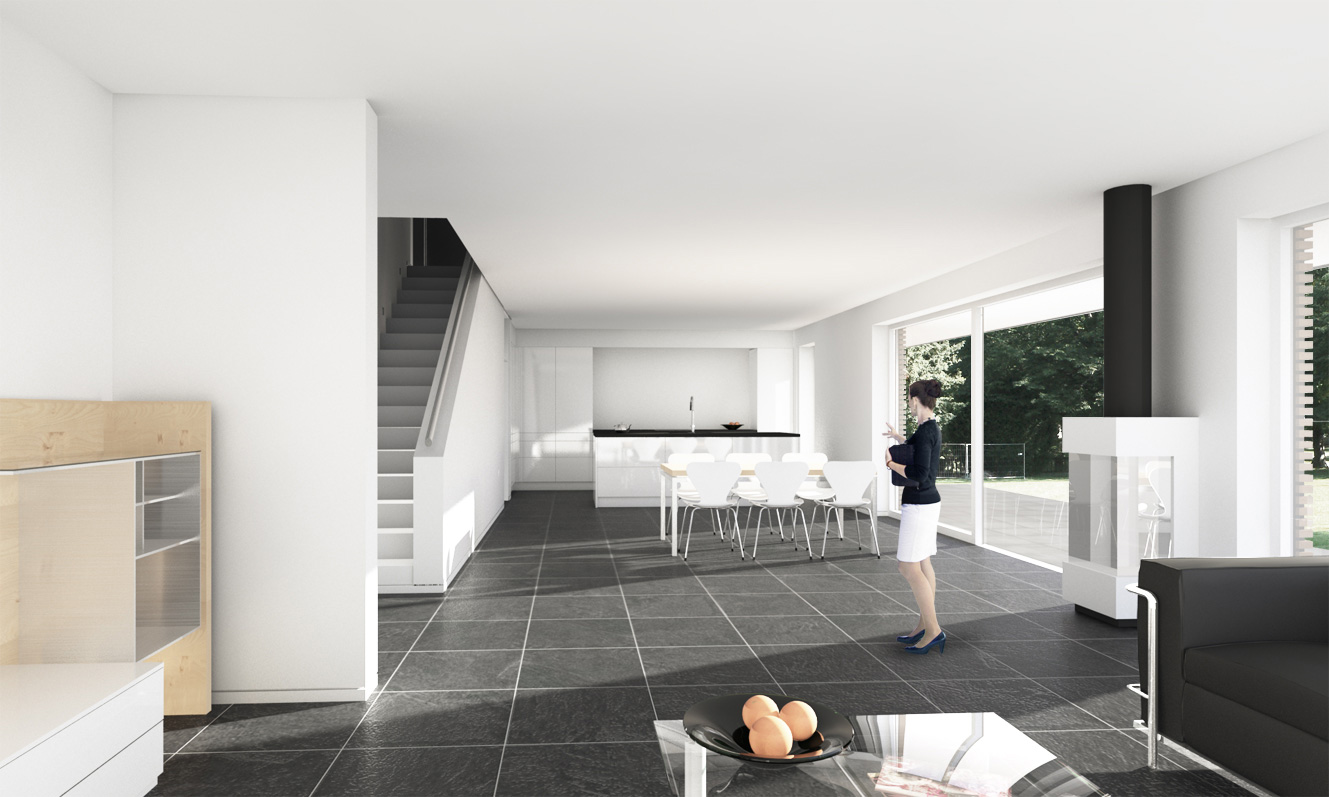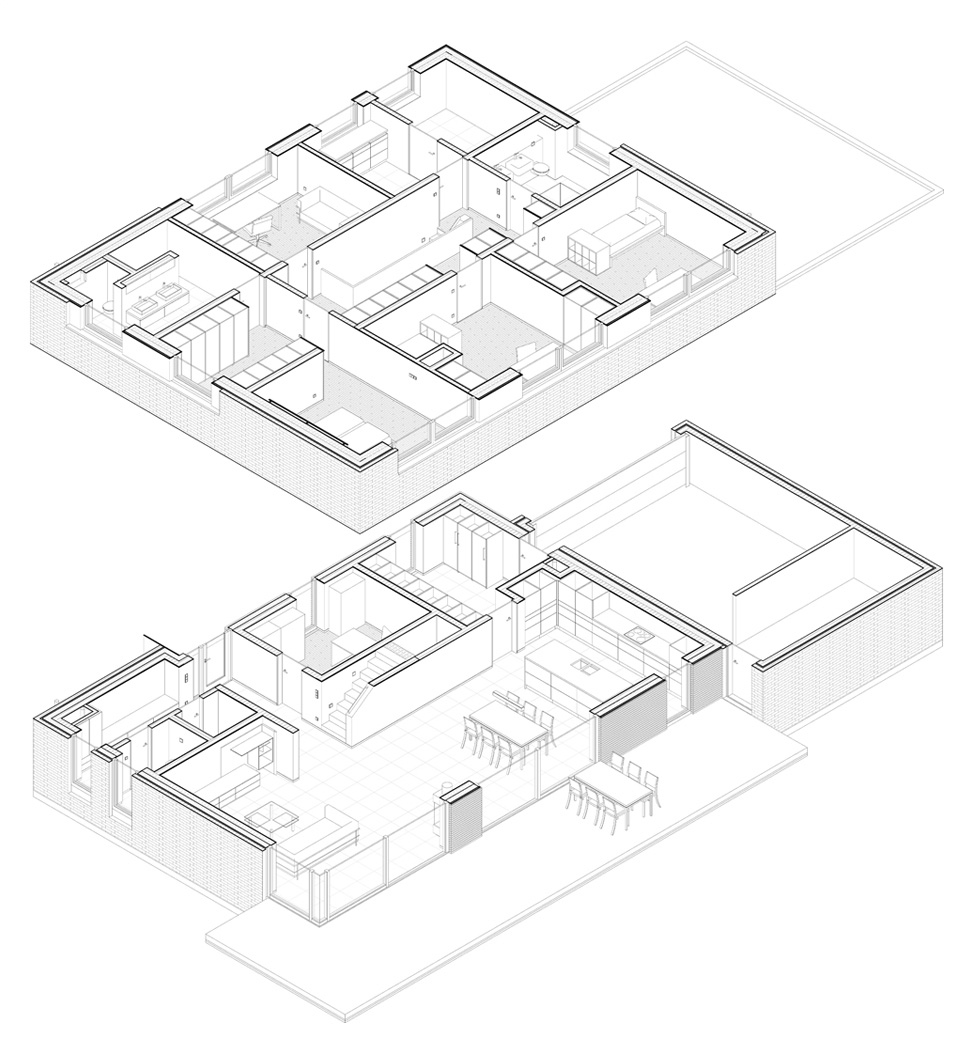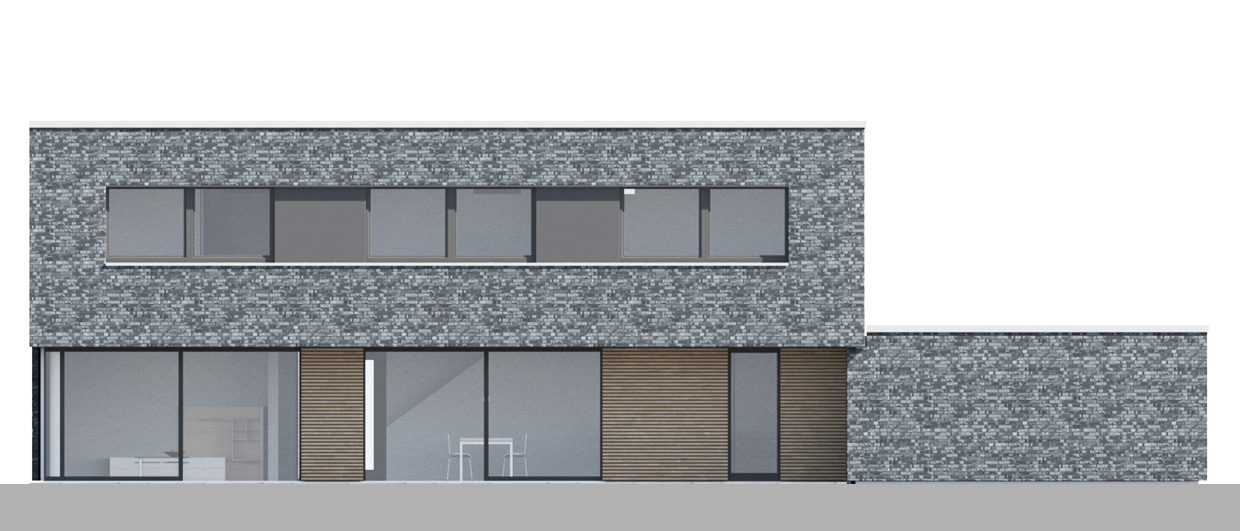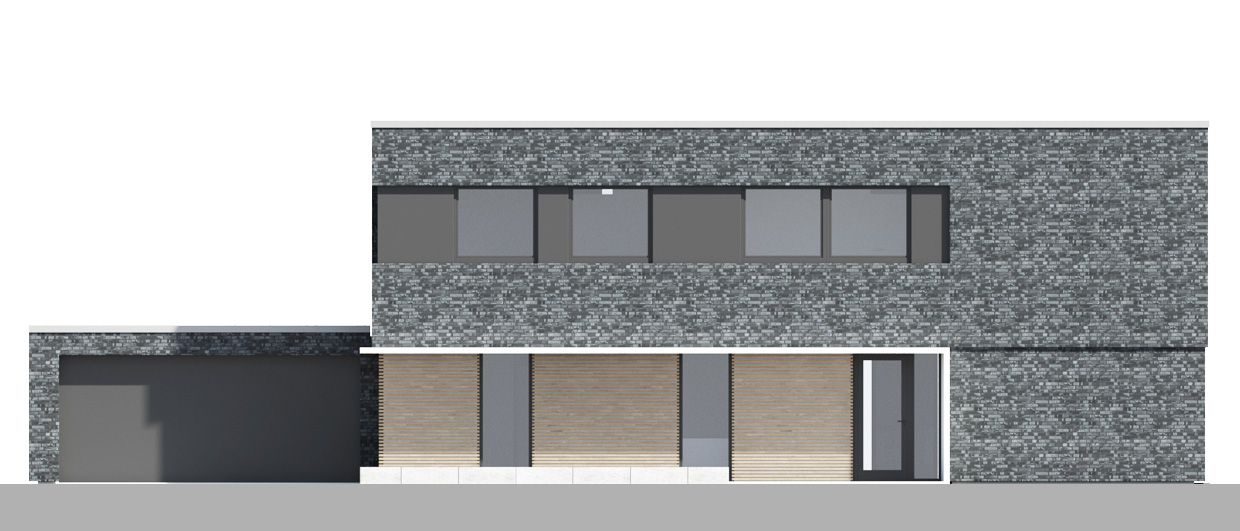house j
single-family house
Germany, Itzstedt, 2014
concept
The monolithic building is structured by a recess for the enctrance and an overhang that protects that shelters parts of the terrace.
Dark facing bricks are contrasted with the subtle use of indigenous larch.
facts
240 m² effective area
360 m² gross floor area
1,080 m³ gross volume
