house r
single-family house &
studio
Germany, Essen, 1995 – 1996
concept
By tailoring floor plan and section to the strongly sloping topography it was possible to build this house on a site that was not considered for living purpose before.
The energy-optimized cubic building minimises sealed faces by its compact design and roof greening.
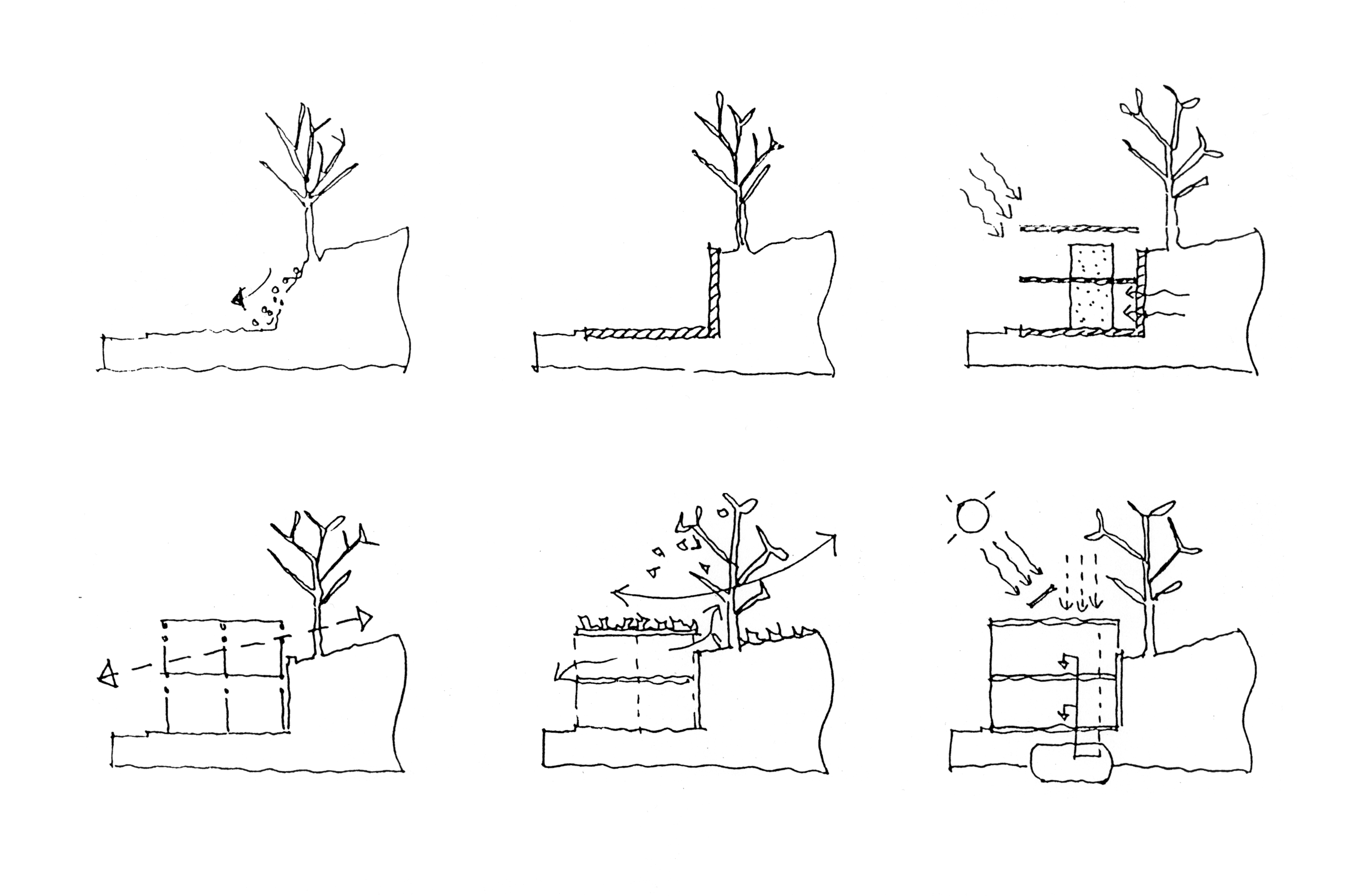
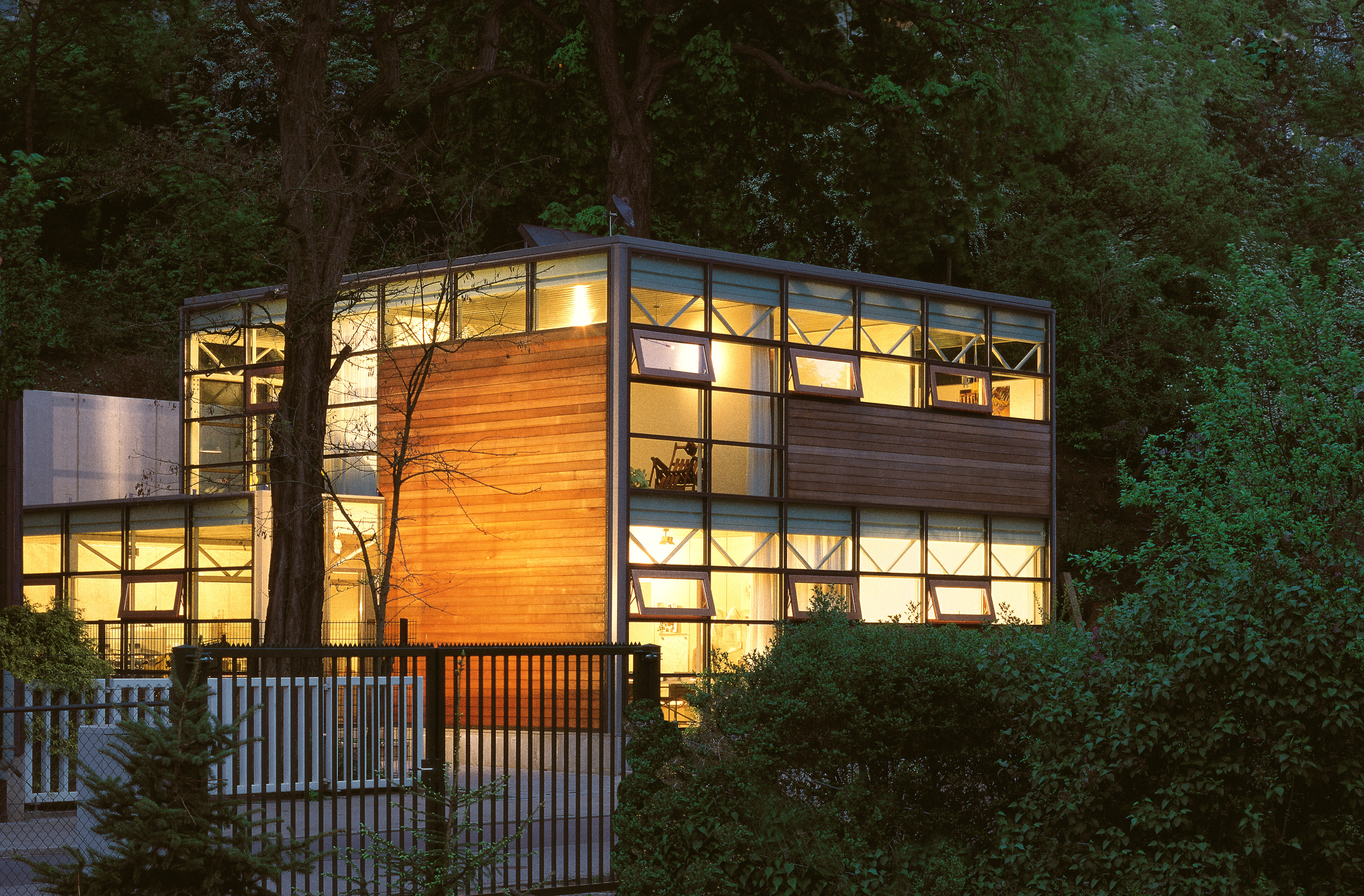
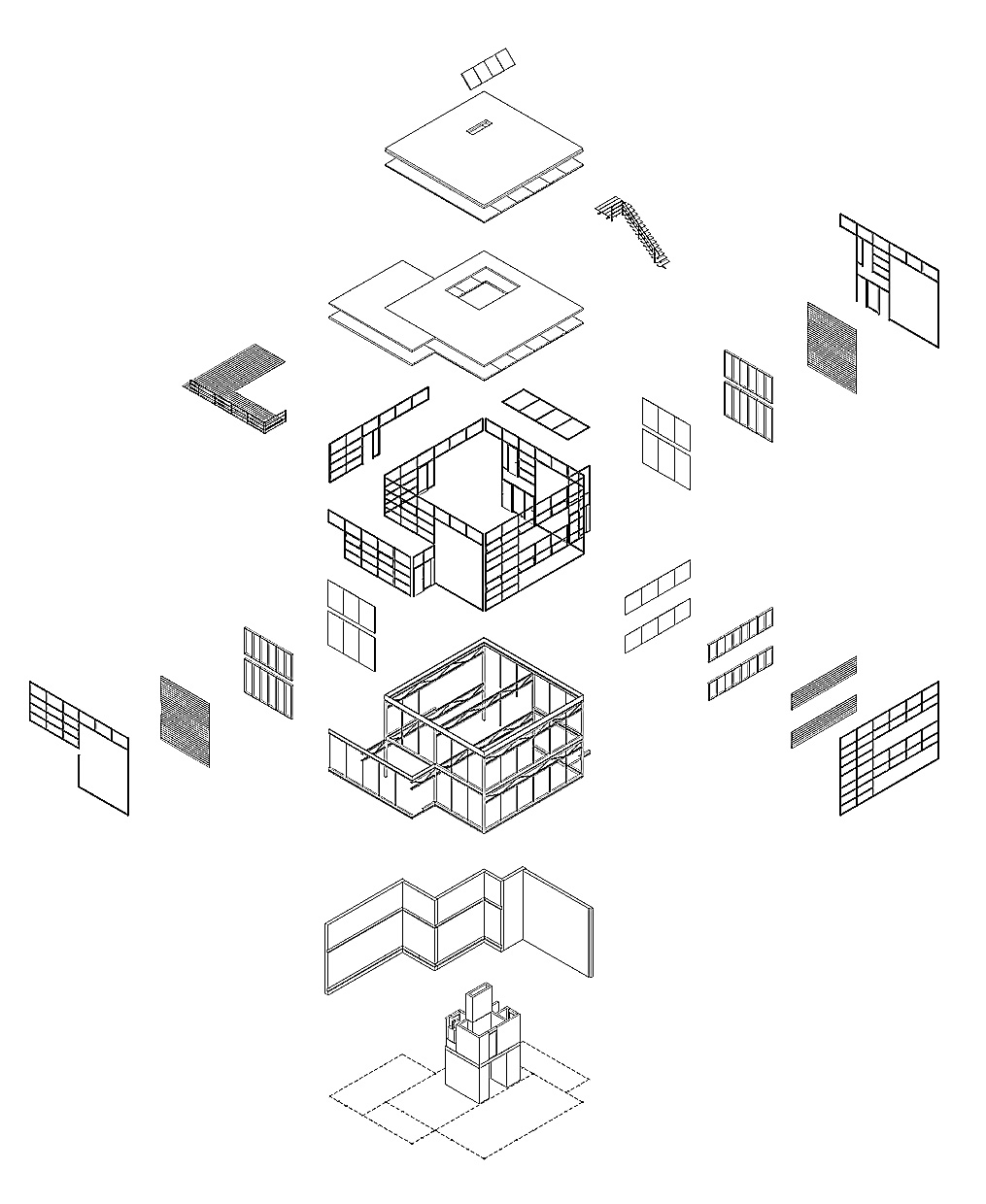
structure
An exposed concrete wall stabilizes the slope and functions as thermal mass for tempering the interior spaces.
The main supporting structure is a two storey steel framework that was fully prefabricated.
Highly-insulated windows and panels cladded with redwood slats form the outer walls.
facts
752 m³ gross volume
202 m² effective area
literature
l’architecture d’aujourd’hui 320/99, p.122-123
DETAIL 4/99, p.633-637
Häuser am Hang, Callwey 2000, p.104-109
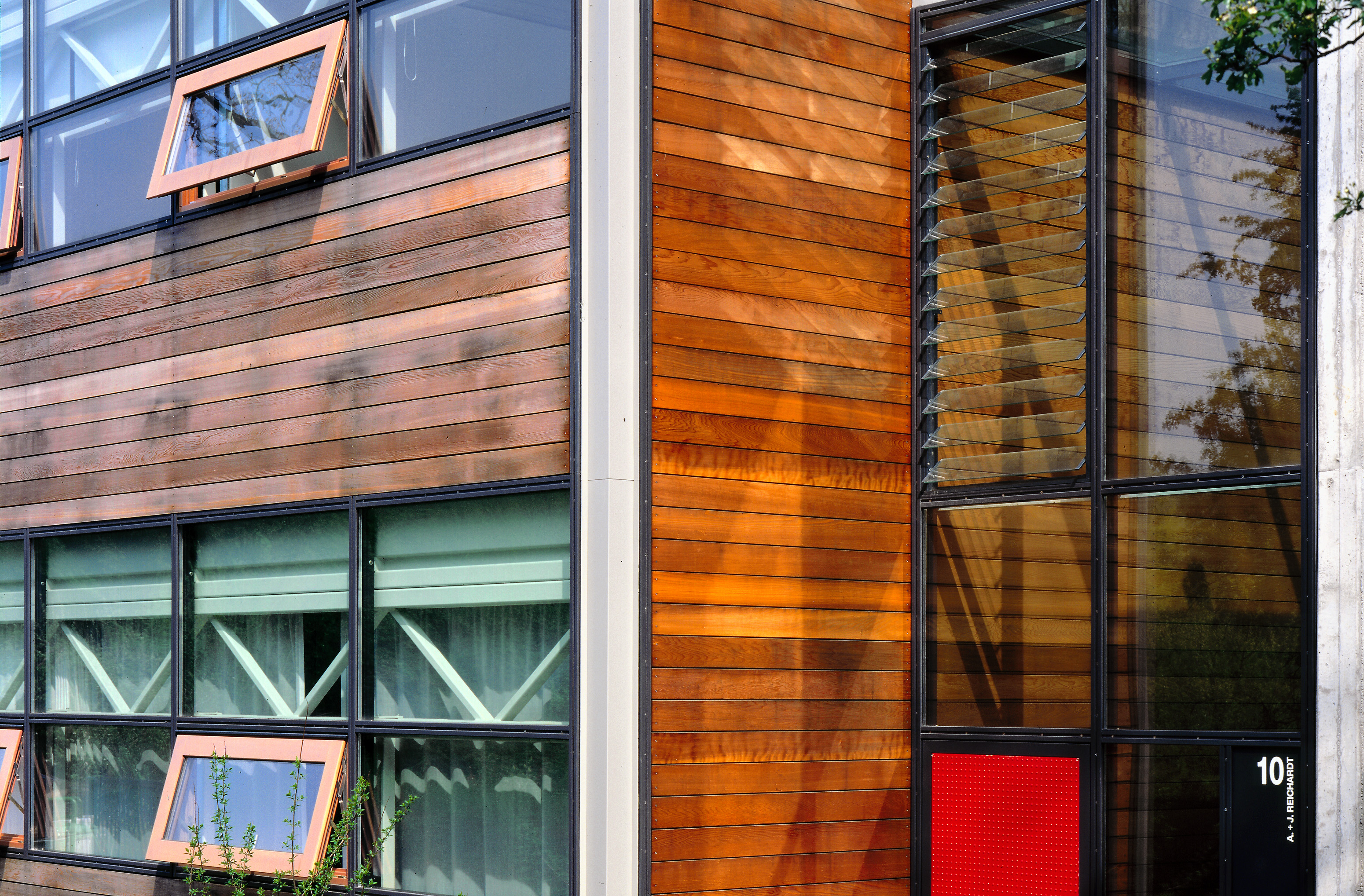
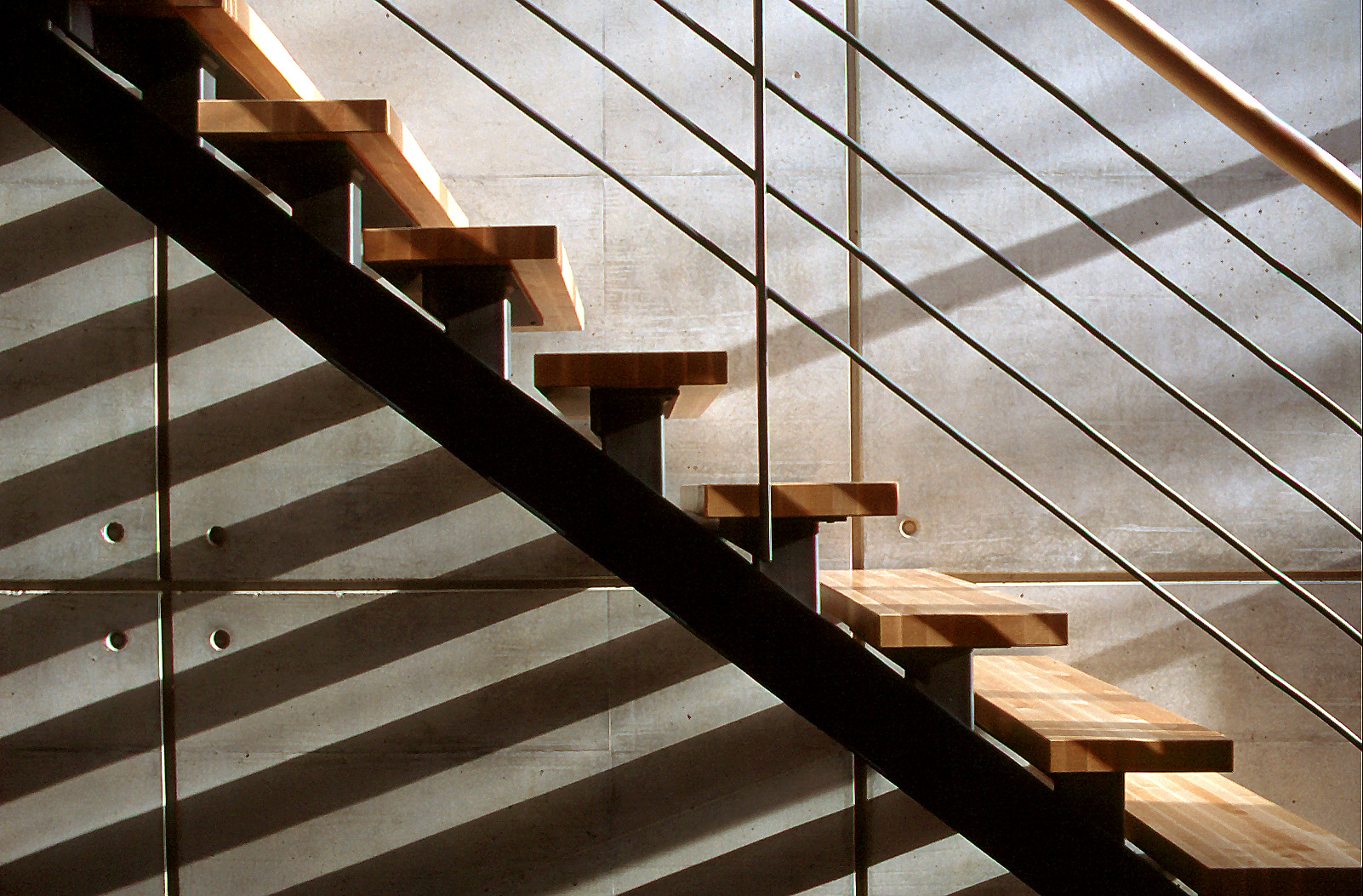
photographer: Klaus Ravenstein
