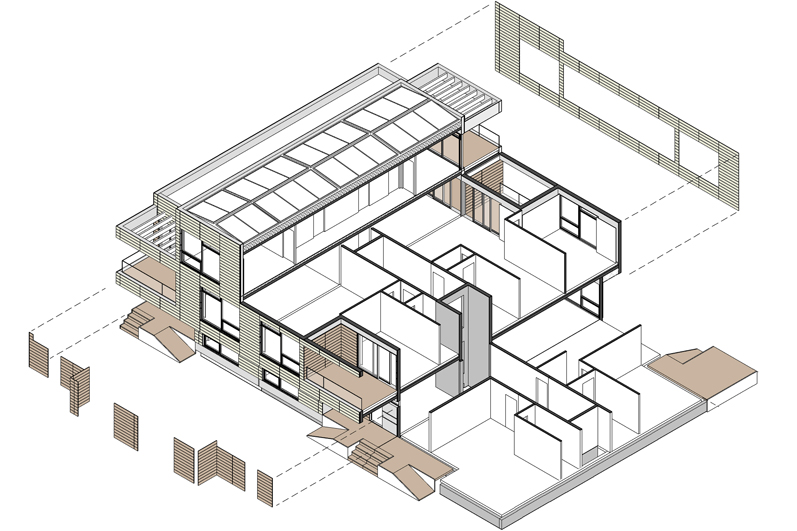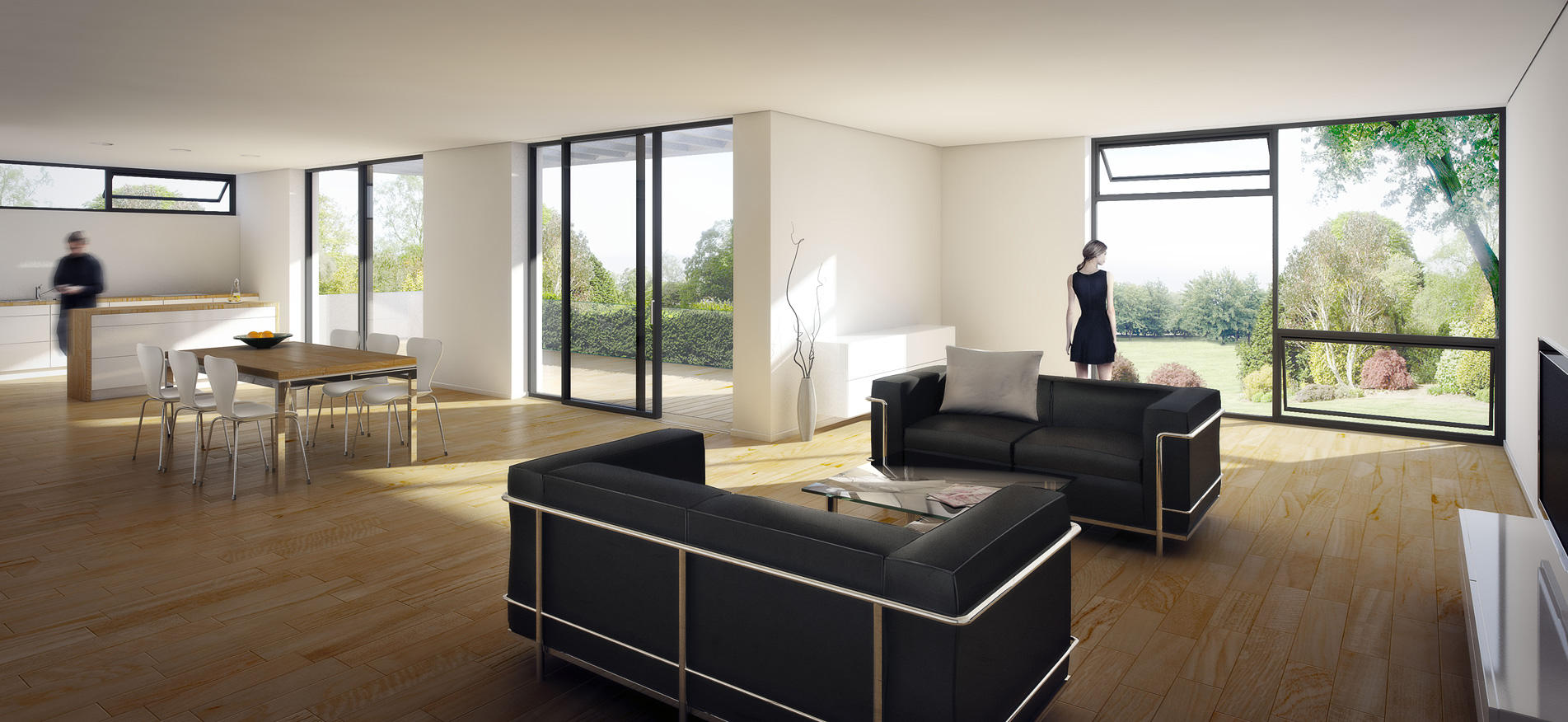case study
city mansions
Hanseviertel
Germany, Luneburg, 2014
concept
Energy efficiency, sustainability, individuality and barrier-freedom were some of the requirements to fulfil in this case study.
The response were two sleek city mansions which create a clear room setting at the juncture of a green corridor and the city park.
Both buildings reach the passive house standard and have flexible apartment sizes.

structure
The multi-storey steel skeleton structure with a modular grid of 4.80 m x 4.80 m consists of R90 coated rolled-formed profiles as columns and beams.
Each structure is stiffenend by a stairway core. Its Walls and slabs as well as the basements walls and slabs are the only in-situ concrete elements.
facts
2,669 m² plot size
2,339 m² living area
4,181 m² gross area
13,199 m³ gross volume


