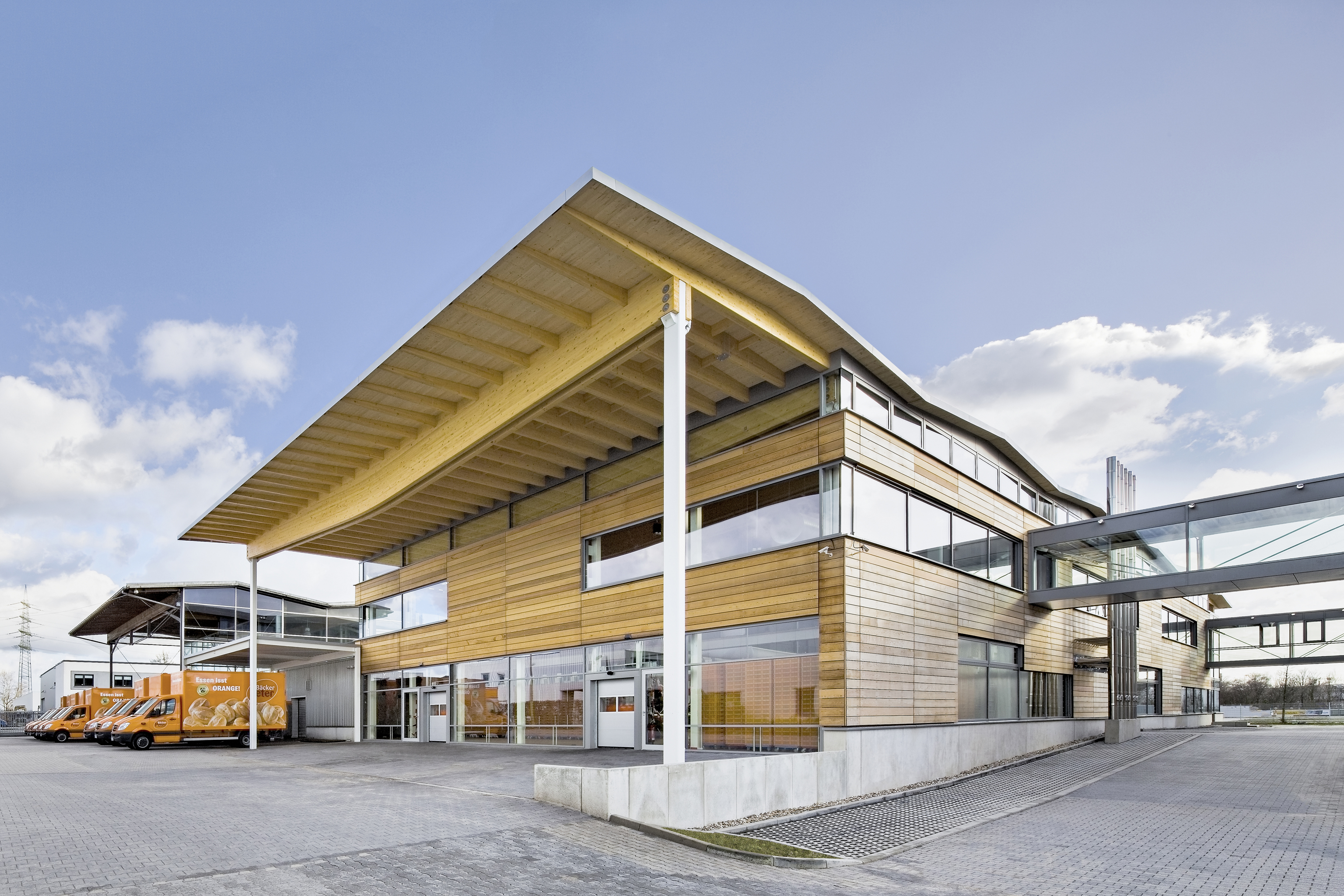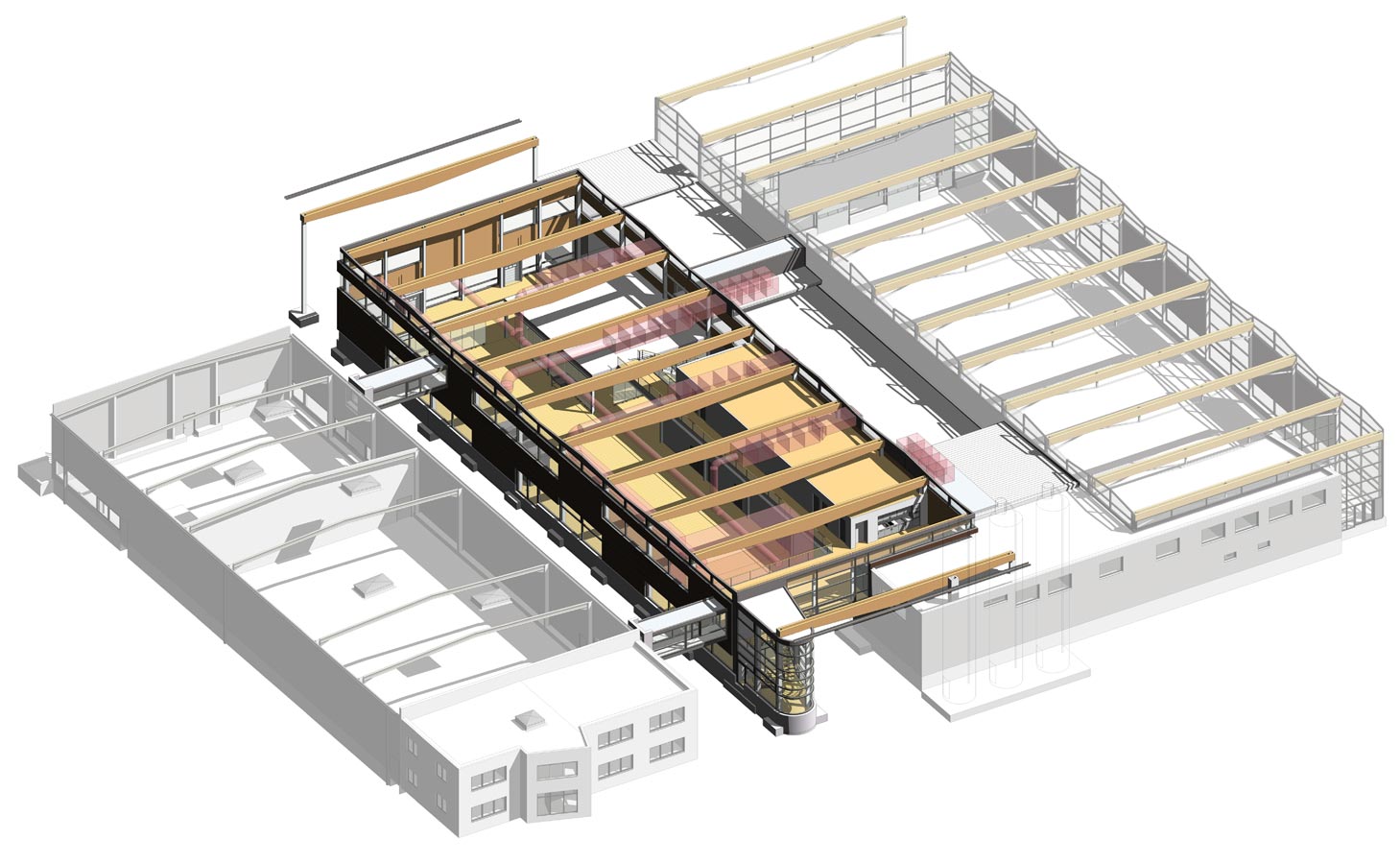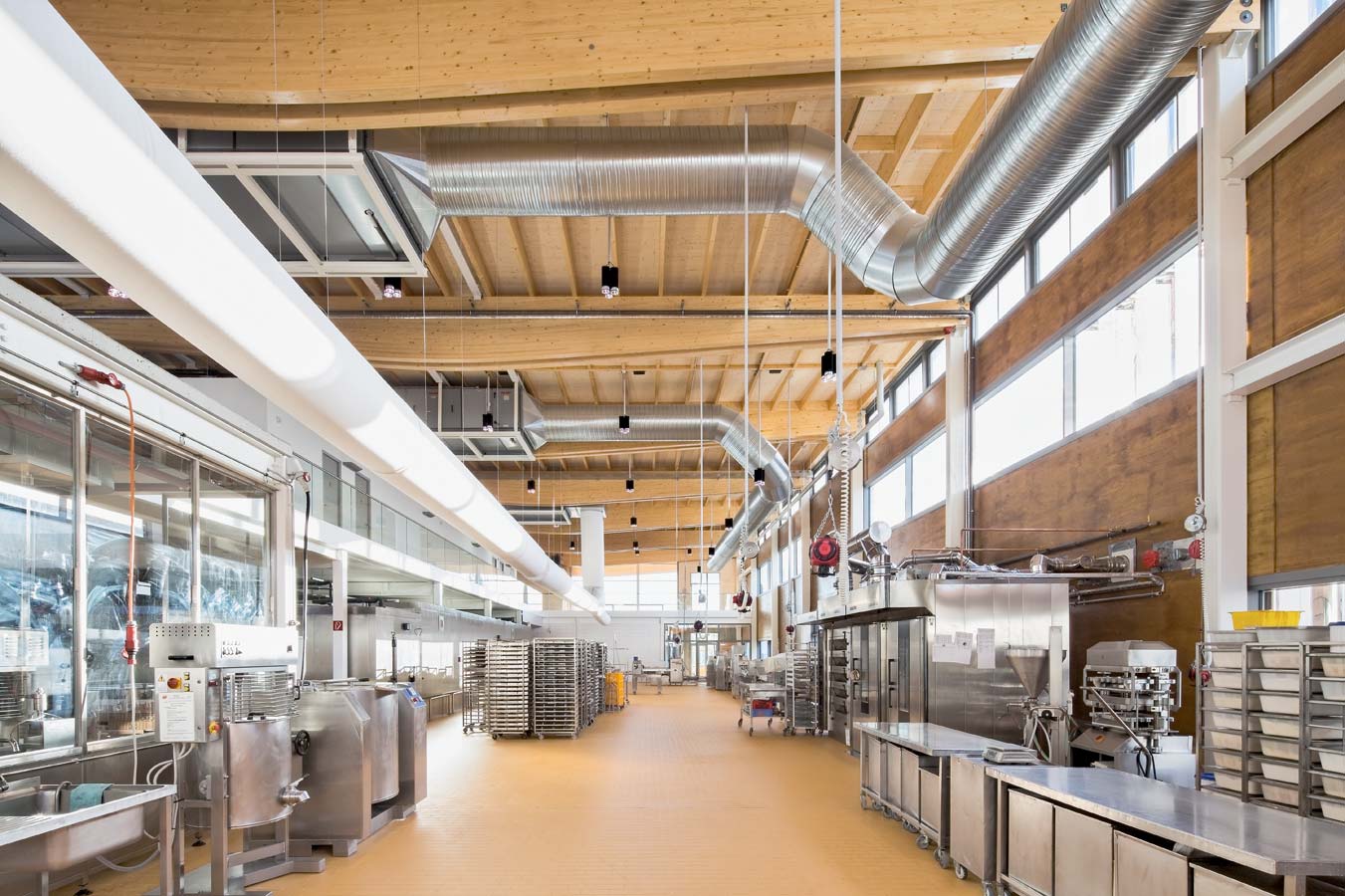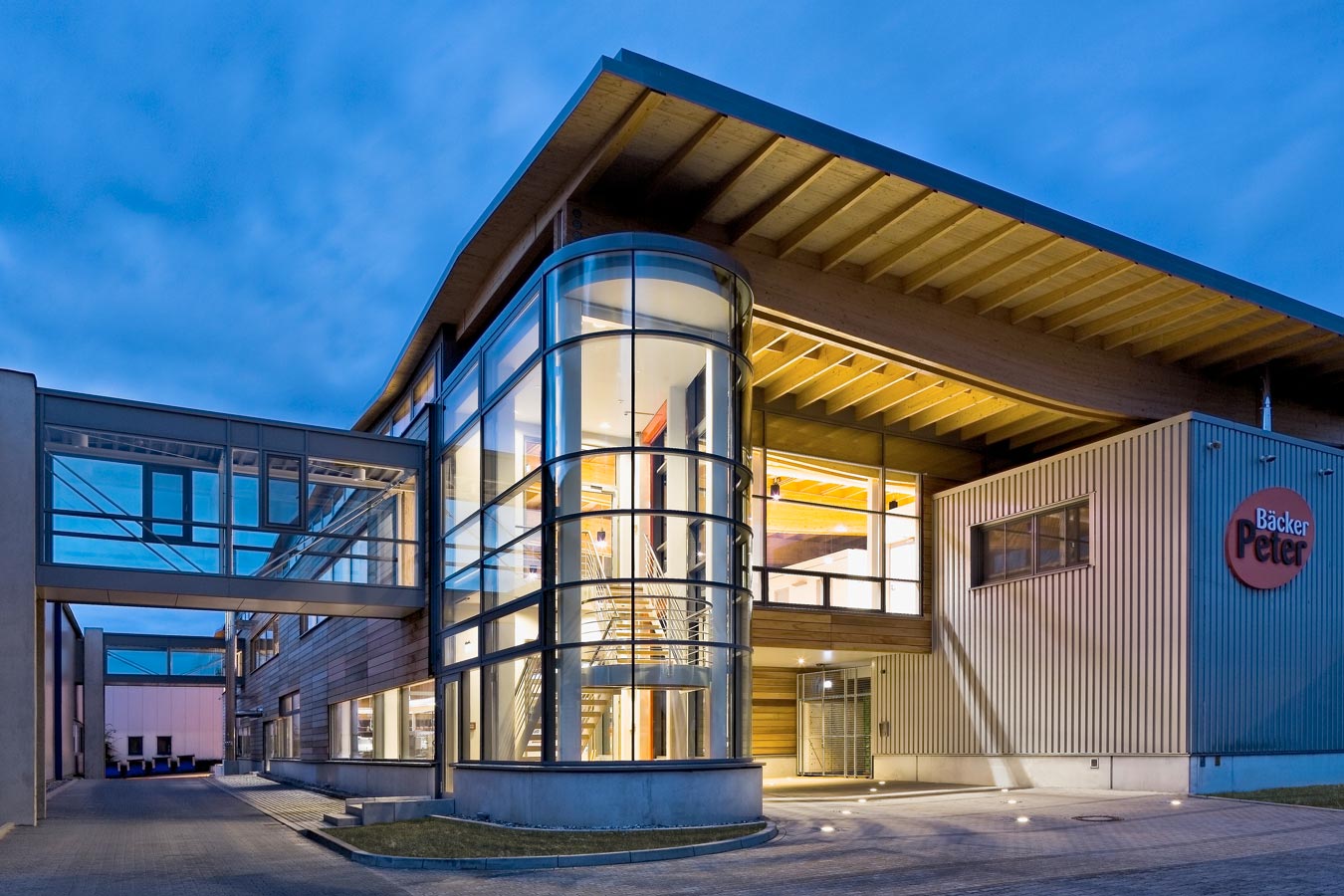Expansion
Peter's Bakery
Germany, Essen, execution 2012 – 2013
concept
Highest possible sustainability by using wood as main material for the supporting structure and the shell.
The whole roof is cladded with photovoltaic modules to provide energy for the baking process and for charging the bakery's delivery vans.
structure
Just like the first building for Peter's Bakery the supporting structure consists of underspanned glulam beams and plywood sheets.
The exterior walls are insulated KERTO-panels cladded with red cedar slats.

facts
4,068 m² gross floor area
25,205 m³ gross volume
167.5 kWp photovoltaics capacity
217kWh/m³*a power consumption for cooling
30% shortfall of EnEV

AWARDS
DGNB GOLD certified 2014
BMWI Award 2011
Essener Environmental Award 2012


photographer: Jens Willebrand
